Design Services Procurement and Installation
Procurement and Installation
As your single source for comprehensive solutions, we begin by immersing ourselves in a thorough understanding of your project requirements. Our approach involves detailed conversations, active listening, and a genuine desire to comprehend the nuances of your vision. This foundation ensures that our services are not just tailored to your needs but are woven into the fabric of your aspirations.
Warehousing and logistics with a heart

Experience a seamless blend of efficiency and care with our warehousing and logistics services
Beyond the conventional aspects of storage and transportation, we infuse a human touch into the entire process. Your assets are not just inventory; they are a testament to your dedication and hard work. Our warehousing and logistics team handles each item with the utmost respect and diligence, ensuring that your materials arrive at their destination on time and with the care they deserve.
Let’s Connect
Tell us how we can help with your project. We'll gather all the relevant information and provide you with a path forward.
Let's Connect
Schedule Your Free Virtual Project Assessment
An initial 15-minute project assessment allows us to understand your timelines and costs. We'll gather all the relevant information and provide you with a path forward.
Get our one-sheet delivered to your inbox
Learn how we can help with your design, every step of the way.
GET ONE-SHEET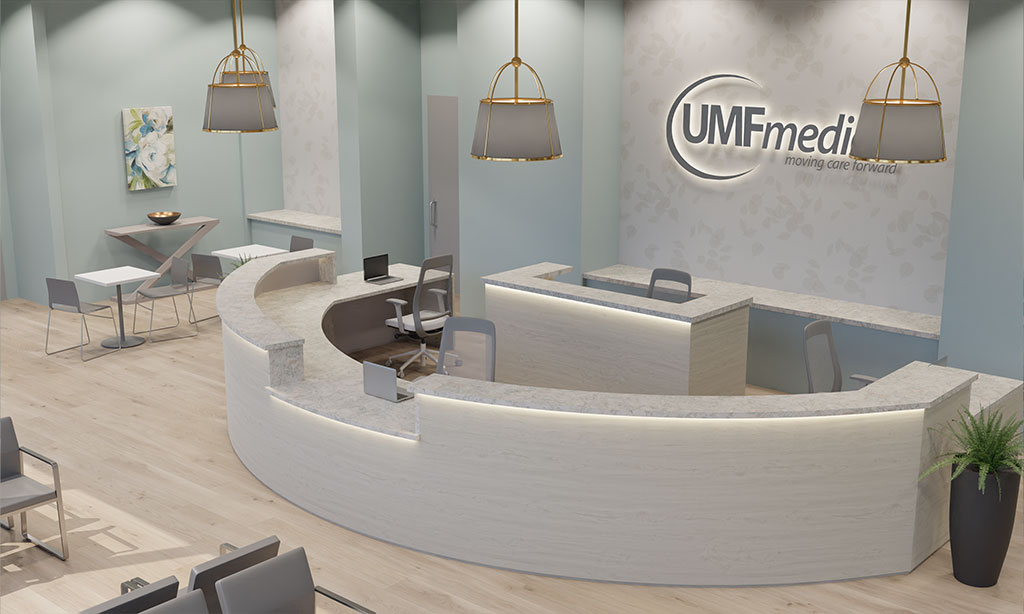
Get One-sheet by email
Fill out the form to receive the Design Services One-Sheet

I couldn’t be happier with the experience. From start to finish, they exceeded my expectations in every aspect. Their prompt customer service is top-notch; the team was incredibly responsive and attentive to my needs.
Beverly Baker | Market President
Other tools
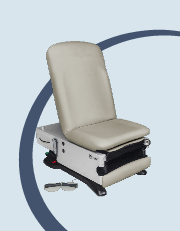
Cross Reference Your
Current Table
Our handy comparison tool makes it easy to find the UMF exam table or procedure chair comparable to your current model.
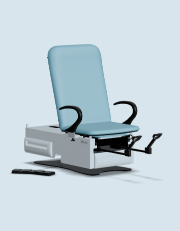
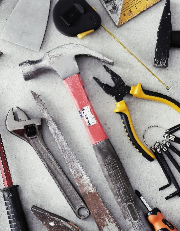
Build Your Own Table
Our 'Build Your Own Table Selector' removes the confusion and helps you to find the exam table or procedure chair perfect for your practice.
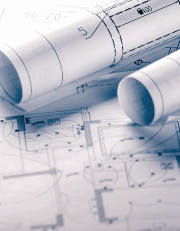
Download Revit and
AutoCAD Files
We've made it easy to design your exam room space. Check out our resource collection of Revit and AutoCAD files, product dimensions, and more.